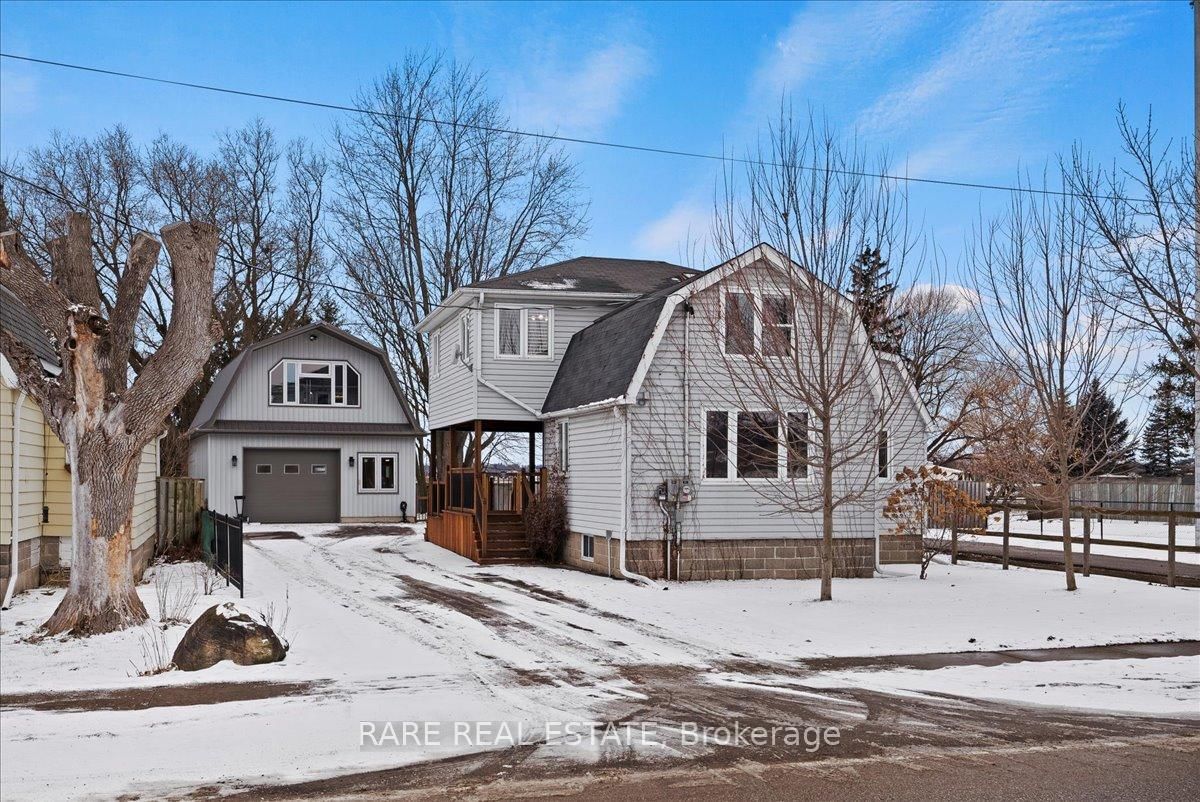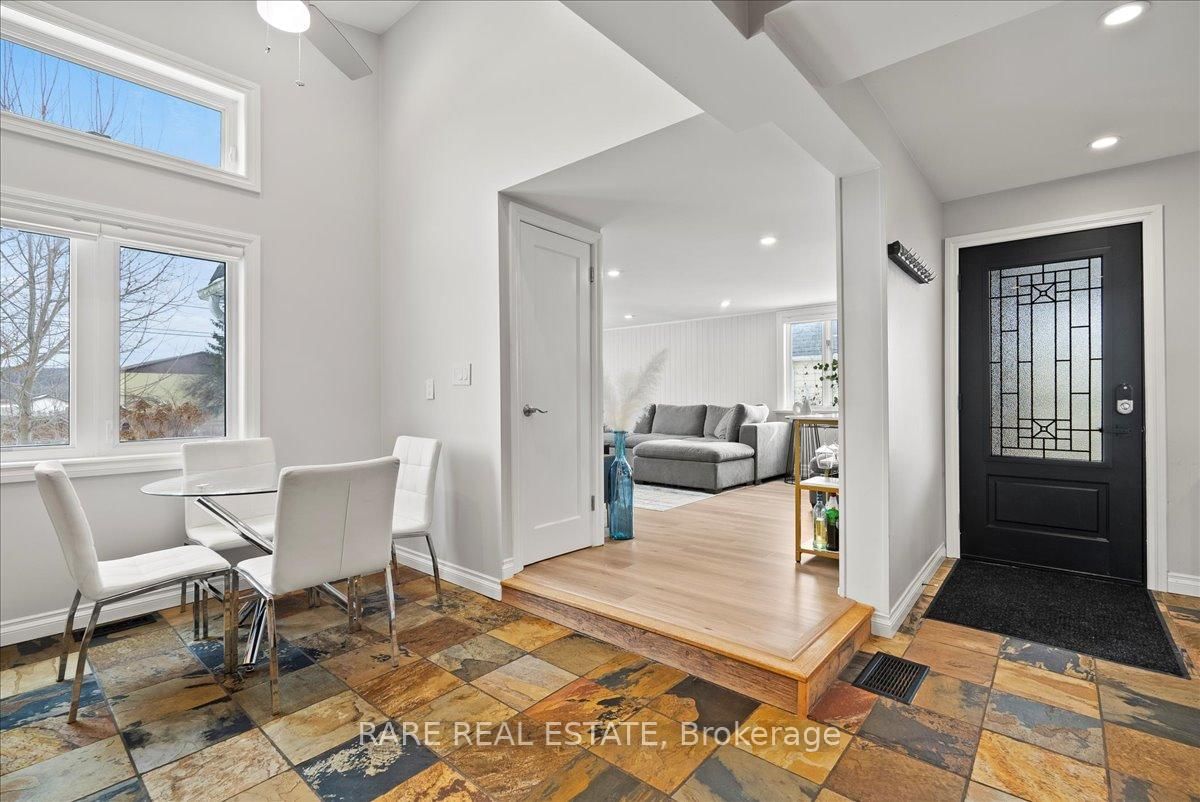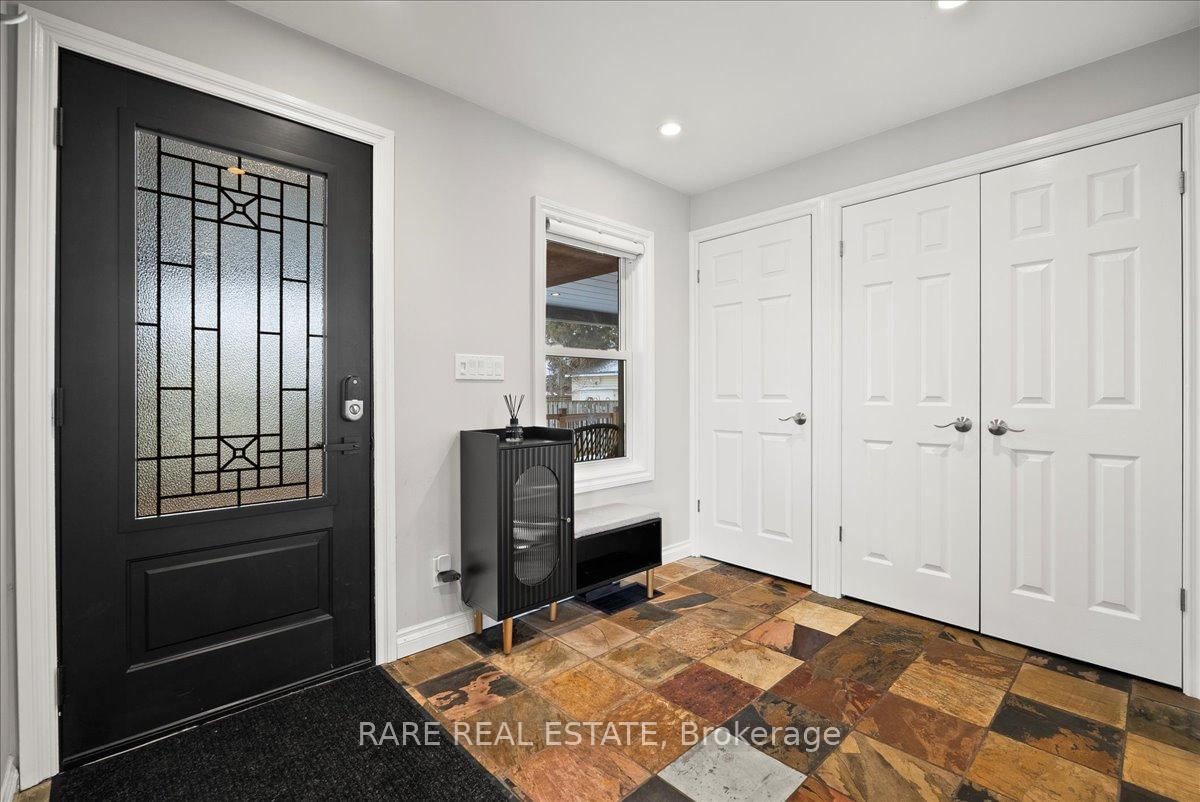Overview
-
Property Type
Detached, 2-Storey
-
Bedrooms
3
-
Bathrooms
2
-
Basement
Part Bsmt
-
Kitchen
1
-
Total Parking
10 (2 Detached Garage)
-
Lot Size
300x50 (Feet)
-
Taxes
$2,996.00 (2024)
-
Type
Freehold
Property description for 19100 Dufferin Street, King, Rural King, L3Y 4V9
Property History for 19100 Dufferin Street, King, Rural King, L3Y 4V9
This property has been sold 7 times before.
To view this property's sale price history please sign in or register
Estimated price
Local Real Estate Price Trends
Active listings
Average Selling Price of a Detached
May 2025
$1,638,000
Last 3 Months
$1,754,333
Last 12 Months
$2,364,716
May 2024
$1,689,500
Last 3 Months LY
$2,185,786
Last 12 Months LY
$1,875,079
Change
Change
Change
Historical Average Selling Price of a Detached in Rural King
Average Selling Price
3 years ago
$1,516,500
Average Selling Price
5 years ago
$2,445,167
Average Selling Price
10 years ago
$885,417
Change
Change
Change
How many days Detached takes to sell (DOM)
May 2025
65
Last 3 Months
43
Last 12 Months
56
May 2024
46
Last 3 Months LY
33
Last 12 Months LY
31
Change
Change
Change
Average Selling price
Mortgage Calculator
This data is for informational purposes only.
|
Mortgage Payment per month |
|
|
Principal Amount |
Interest |
|
Total Payable |
Amortization |
Closing Cost Calculator
This data is for informational purposes only.
* A down payment of less than 20% is permitted only for first-time home buyers purchasing their principal residence. The minimum down payment required is 5% for the portion of the purchase price up to $500,000, and 10% for the portion between $500,000 and $1,500,000. For properties priced over $1,500,000, a minimum down payment of 20% is required.





































